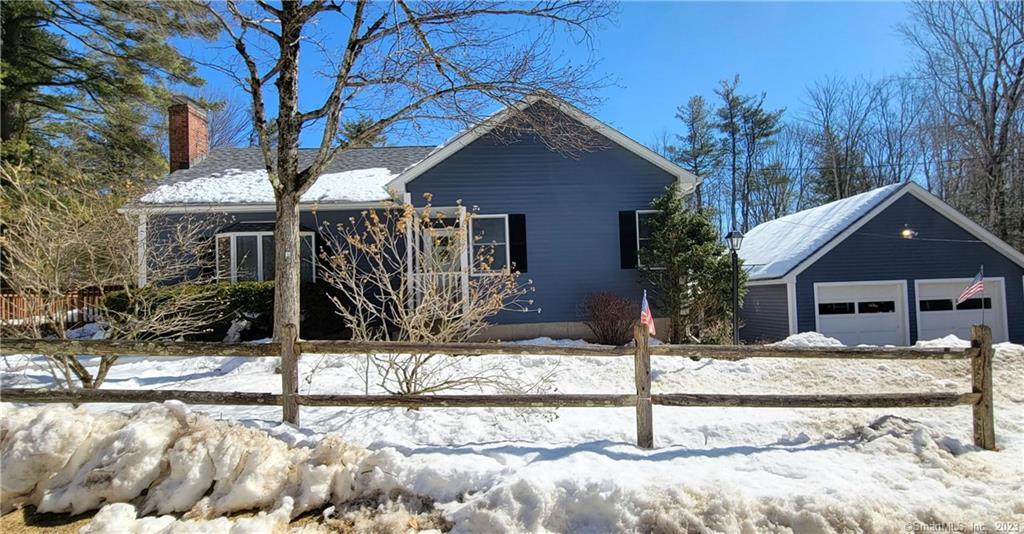76 Skaret Road
Scroll

This bright, spacious home can accommodate first floor living with a full bath and 2 bedrooms on the main level, one is currently used as an office. Insta hot tap water in kitchen with views overlooking expansive private backyard. Dining area leads to a large deck for easy entertaining and enjoyment of the seasons and…
Description
This bright, spacious home can accommodate first floor living with a full bath and 2 bedrooms on the main level, one is currently used as an office. Insta hot tap water in kitchen with views overlooking expansive private backyard. Dining area leads to a large deck for easy entertaining and enjoyment of the seasons and cozy up by the fireplace in the living room at night. Upstairs has 2 Large bedrooms and a second full bath with storage galore! So much storage with hallway walk-in-closet and finished walk-in closet space in second bedroom. Cedar lined closed near entry way and refinished hardwood floors throughout and newer carpet in the main upstairs bedroom. The full basement is already framed for finishing, just needs sheetrock to add square footage. Conveniently, the basement is a walk-out to an enclosed porch, which on the left, it leads to the backyard, on the right leads you to the front paver walkway, or straight ahead is the 2 car garage. New roof and new vinyl siding in 2018, new oil tank and lines, new high efficiency boiler 2012. New 325 foot well drilled in 2016. Radon water mitigation dual tank system and whole house water filtration for great well water. There’s so much to enjoy here on these 1.4 acres of Nature’s Paradise, nestled at the end of the street surrounded by forest. The fireplace mantle will be installed prior to closing unless the buyer wants it as-is to do with what they choose after closing. Refrigerator will not be replaced.
View full listing detailsListing Details
| Price: | $330,000 |
|---|---|
| Address: | 76 Skaret Road |
| City: | Hartland |
| State: | Connecticut |
| Zip Code: | 06027 |
| MLS: | 170556587 |
| Year Built: | 1955 |
| Square Feet: | 1,860 |
| Acres: | 1.4 |
| Lot Square Feet: | 1.4 acres |
| Bedrooms: | 3 |
| Bathrooms: | 2 |
| color: | Blue |
|---|---|
| price: | 361500 |
| style: | Cape Cod |
| atticYN: | yes |
| taxYear: | July 2022-June 2023 |
| heatType: | Hot Air, Zoned |
| roomCount: | 8 |
| sqFtTotal: | 1860 |
| directions: | Walnut Hill Road to Skaret Road |
| highSchool: | Per Board of Ed |
| totalRooms: | 6 |
| acresSource: | Public Records |
| propertyTax: | 4613 |
| waterSource: | Private Well |
| currentPrice: | 361500 |
| heatFuelType: | Oil |
| milRateTotal: | 27 |
| neighborhood: | East Hartland |
| sewageSystem: | Septic |
| assessedValue: | 170860 |
| coolingSystem: | Ceiling Fans |
| financingUsed: | Conventional Fixed |
| garageParking: | Attached Garage |
| garagesNumber: | 2 |
| energyFeatures: | Extra Insulation, Storm Doors, Thermopane Windows |
| exteriorSiding: | Vinyl Siding |
| foundationType: | Concrete |
| lotDescription: | Secluded, Corner Lot, Borders Open Space, Level Lot, Lightly Wooded, Fence - Partial |
| preferredPhone: | (860) 966-3804 |
| swimmingPoolYN: | no |
| fireplacesTotal: | 1 |
| laundryRoomInfo: | Lower Level |
| nearbyAmenities: | Golf Course, Health Club, Lake, Library, Medical Facilities, Public Rec Facilities, Shopping/Mall, Stables/Riding |
| roofInformation: | Asphalt Shingle |
| roomsAdditional: | Bonus Room, Breezeway, Workshop |
| yearBuiltSource: | Public Records |
| atticDescription: | Crawl Space |
| compOnlyManualYN: | no |
| elementarySchool: | Hartland |
| exteriorFeatures: | Breezeway, Deck, Gutters |
| fuelTankLocation: | In Basement |
| interiorFeatures: | Auto Garage Door Opener, Cable - Pre-wired |
| underAgreementYN: | no |
| bankOwnedProperty: | no |
| appliancesIncluded: | Electric Range, Range Hood, Dishwasher |
| directWaterfrontYN: | no |
| potentialShortSale: | No |
| acceptableFinancing: | FHA, VA, CHFA |
| basementDescription: | Full With Walk-Out, Unfinished, Concrete Floor |
| hotWaterDescription: | Oil |
| laundryRoomLocation: | Basement |
| newConstructionType: | No/Resale |
| homeOwnersAssocation: | no |
| homeWarrantyOfferedYN: | no |
| remarksPublicAddendum: | The fireplace mantle will be installed prior to closing unless the buyer wants it as-is to do with what they choose after closing. Refrigerator will not be replaced. |
| supplementCountPublic: | 4 |
| waterfrontDescription: | Not Applicable |
| possessionAvailability: | negotiable |
| sqFtEstHeatedAboveGrade: | 1860 |
| webDistributionAuthorizations: | IDX Sites, Realtor.com |
Photos
