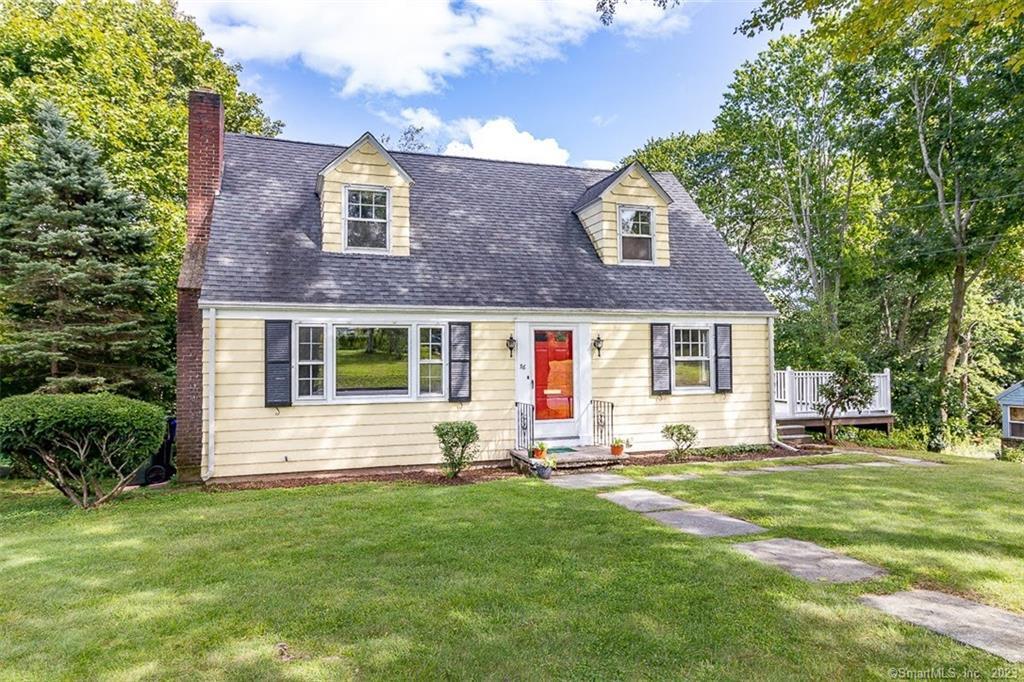76 Theodore Street
Scroll

This fully dormered Cape Cod classic is located in a lovely neighborhood south of Robbins Avenue. There’s over 1500 square feet of living space on the main and upper levels plus a partially finished basement. The 1 car garage is under the house in the back. This home has great bones and you’ll appreciate the…
Description
This fully dormered Cape Cod classic is located in a lovely neighborhood south of Robbins Avenue. There’s over 1500 square feet of living space on the main and upper levels plus a partially finished basement. The 1 car garage is under the house in the back. This home has great bones and you’ll appreciate the original solid oak flooring throughout which has been lovingly maintained. The freshly painted interior and exterior gives you a great head start on updating this home. The eat-in kitchen has plenty of cabinet and counter space and there are 2 full baths–one on each level. The first floor bath has a shower/tub and the upstairs bath is very spacious with a stall shower and vanity/make-up area. Town has house as having 3 bedrooms; the office/ potential 4th bedroom is on upper level. If you are looking for a traditional Cape Coder in a sought after neighborhood in Newington, this is it. This home is priced to sell “as is.” The electric panel was updated to 100 amp in 2015. Seller believes roof to be approximately 10 years old. More pictures to follow.
View full listing detailsListing Details
| Price: | $295,000 |
|---|---|
| Address: | 76 Theodore Street |
| City: | Newington |
| State: | Connecticut |
| Zip Code: | 06111 |
| MLS: | 170598636 |
| Year Built: | 1948 |
| Square Feet: | 1,502 |
| Acres: | 0.26 |
| Lot Square Feet: | 0.26 acres |
| Bedrooms: | 3 |
| Bathrooms: | 2 |
| color: | yellow |
|---|---|
| price: | 330000 |
| style: | Cape Cod |
| atticYN: | yes |
| taxYear: | July 2023-June 2024 |
| heatType: | Baseboard, Radiator |
| roomCount: | 7 |
| sqFtTotal: | 1502 |
| directions: | Robbins Avenue to Theodore St. or Pheasant Run to Partridge Dr. to Theodore St. |
| highSchool: | Newington |
| totalRooms: | 7 |
| acresSource: | Public Records |
| floodZoneYN: | no |
| propertyTax: | 5182 |
| waterSource: | Public Water Connected |
| currentPrice: | 330000 |
| drivewayType: | Gravel |
| heatFuelType: | Oil |
| milRateTotal: | 38.36 |
| neighborhood: | N/A |
| sewageSystem: | Public Sewer Connected |
| assessedValue: | 135090 |
| coolingSystem: | Attic Fan |
| financingUsed: | Conventional Fixed |
| garageParking: | Under House Garage |
| garagesNumber: | 1 |
| energyFeatures: | Storm Doors, Storm Windows |
| exteriorSiding: | Wood |
| foundationType: | Concrete |
| lotDescription: | Sloping Lot |
| preferredPhone: | (860) 944-3201 |
| swimmingPoolYN: | no |
| fireplacesTotal: | 1 |
| laundryRoomInfo: | Lower Level |
| roofInformation: | Asphalt Shingle |
| yearBuiltSource: | Public Records |
| atticDescription: | Crawl Space |
| compOnlyManualYN: | no |
| elementarySchool: | John Paterson |
| exteriorFeatures: | Deck |
| fuelTankLocation: | In Basement |
| interiorFeatures: | Cable - Available |
| underAgreementYN: | no |
| bankOwnedProperty: | no |
| appliancesIncluded: | Oven/Range, Refrigerator, Dishwasher, Disposal, Washer, Dryer |
| directWaterfrontYN: | no |
| middleJrHighSchool: | John Wallace |
| potentialShortSale: | No |
| basementDescription: | Partially Finished |
| hotWaterDescription: | Domestic |
| newConstructionType: | No/Resale |
| homeOwnersAssocation: | no |
| homeWarrantyOfferedYN: | no |
| radonMitigationAirYnu: | No |
| supplementCountPublic: | 2 |
| waterfrontDescription: | Not Applicable |
| possessionAvailability: | immediate |
| sqFtEstHeatedAboveGrade: | 1502 |
| webDistributionAuthorizations: | IDX Sites, Realtor.com |
Photos
