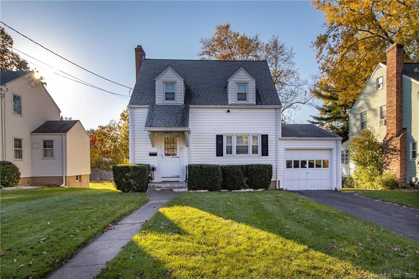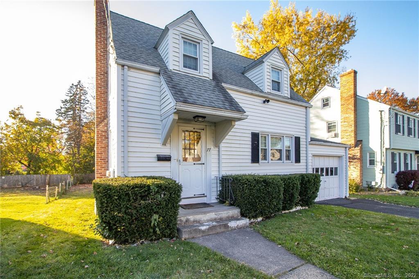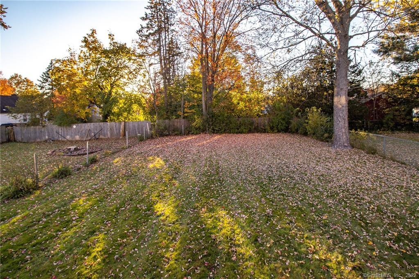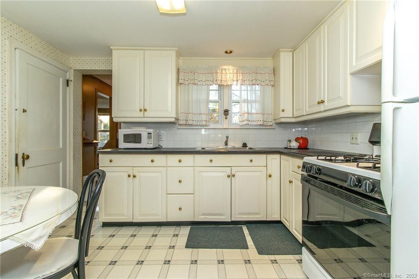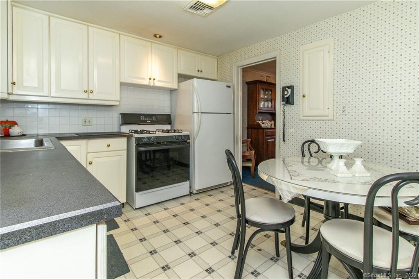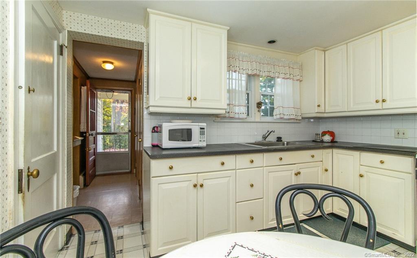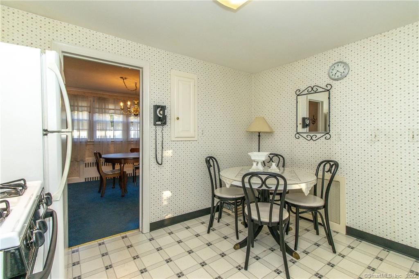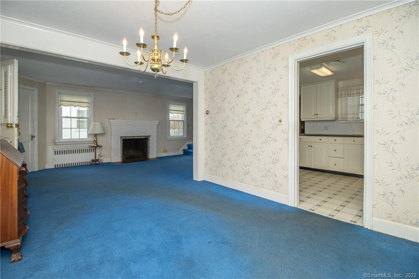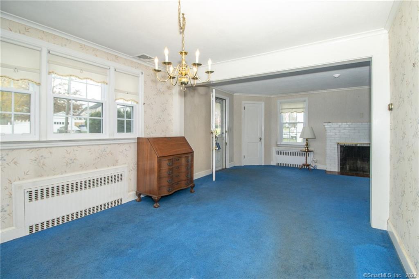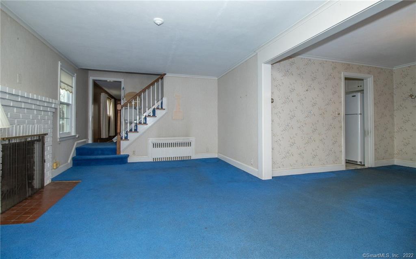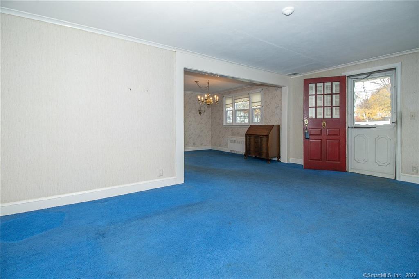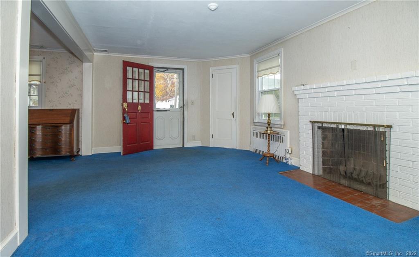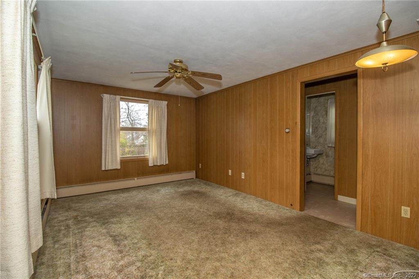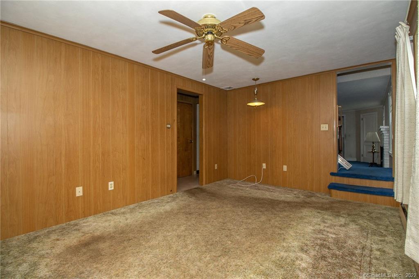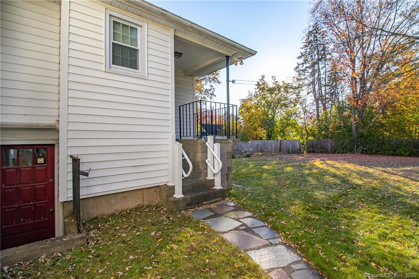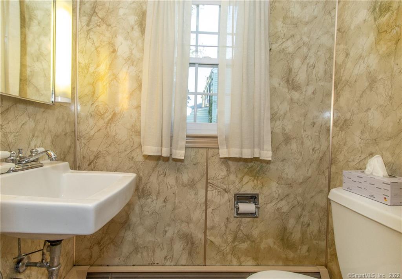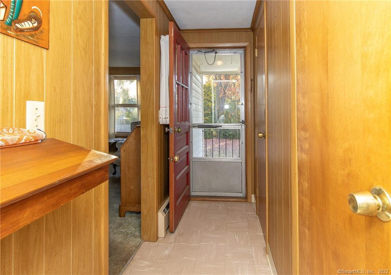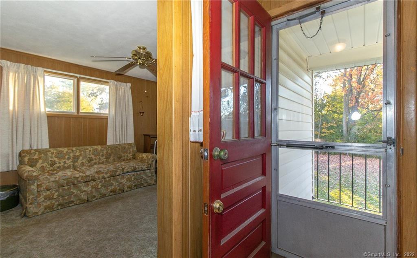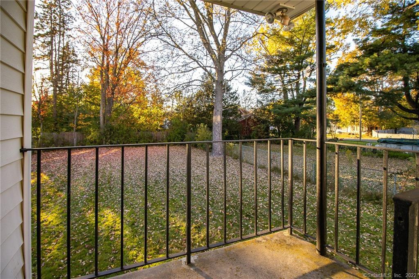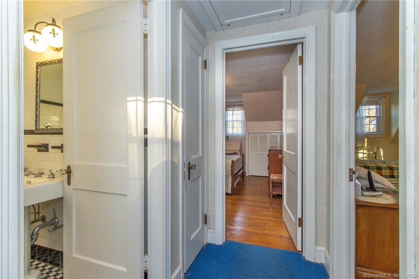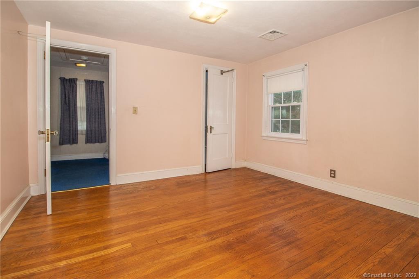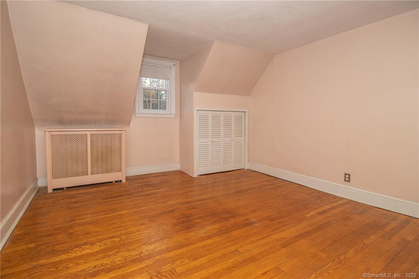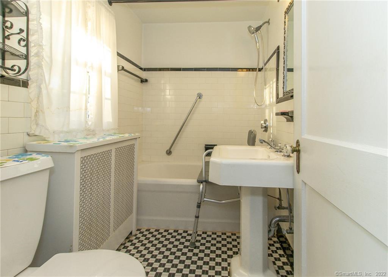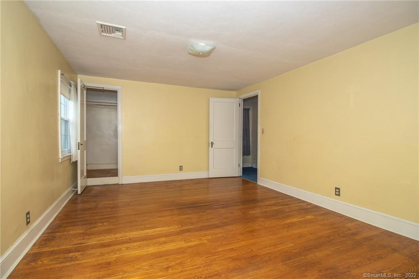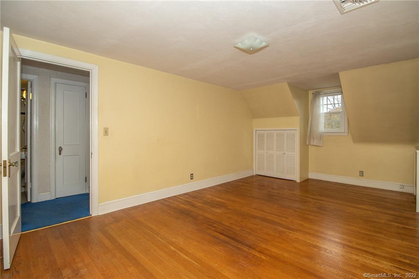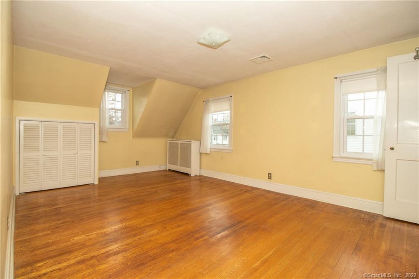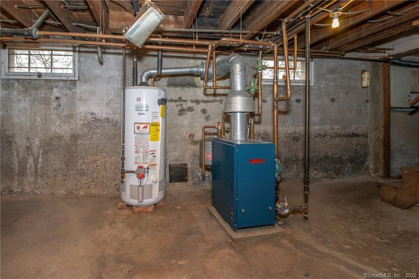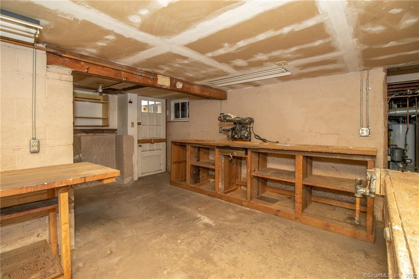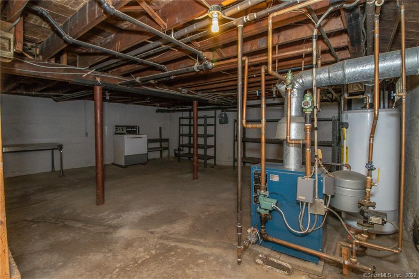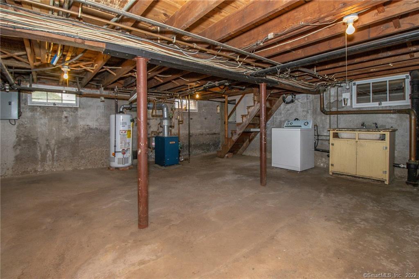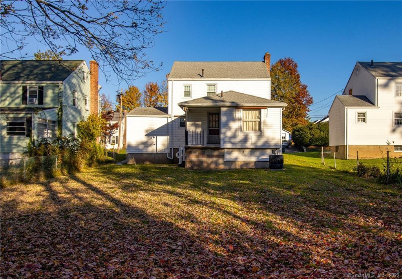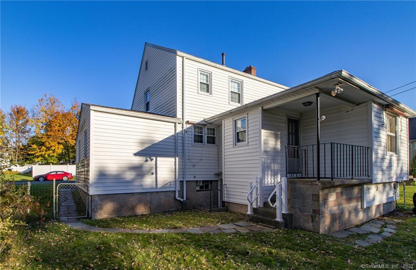77 Goodrich Drive
Scroll
CUTE 1169 sq. ft. VINYL SIDED CAPE OFFERS CENTRAL AIR, NATURAL GAS,(Electric heat in den), HARDWOOD FLOORS in most rooms (not sure if in Den) & VINYL REPLACEMENT WINDOWS – just needs cosmetic updates! Fireplace living room opens to dining room, eat-in kitchen, den (could be 3rd bdrm) and 1/2 bath consist of first floor….
Description
CUTE 1169 sq. ft. VINYL SIDED CAPE OFFERS CENTRAL AIR, NATURAL GAS,(Electric heat in den), HARDWOOD FLOORS in most rooms (not sure if in Den) & VINYL REPLACEMENT WINDOWS – just needs cosmetic updates! Fireplace living room opens to dining room, eat-in kitchen, den (could be 3rd bdrm) and 1/2 bath consist of first floor. Two bedrooms and full bath on 2nd floor. Enclosed fenced flat backyard – small patio area and attached garage! Great starter home – surrounded by well taken care of homes – close to all shopping/restaurants/hospital
View full listing detailsListing Details
| Price: | $199,000 |
|---|---|
| Address: | 77 Goodrich Drive |
| City: | Wethersfield |
| State: | Connecticut |
| Zip Code: | 06109 |
| MLS: | 170449415 |
| Year Built: | 1938 |
| Square Feet: | 1,169 |
| Acres: | 0.17 |
| Lot Square Feet: | 0.17 acres |
| Bedrooms: | 2 |
| Bathrooms: | 1 |
| color: | WHITE |
|---|---|
| price: | 195000 |
| style: | Cape Cod |
| atticYN: | yes |
| taxYear: | July 2021-June 2022 |
| heatType: | Radiator |
| roomCount: | 6 |
| sqFtTotal: | 1169 |
| directions: | JORDAN LANE TO GOODRICH DRIVE - HOUSE IS DOWN ON THE LEFT |
| highSchool: | Wethersfield |
| totalRooms: | 6 |
| acresSource: | Public Records |
| propertyTax: | 5111 |
| waterSource: | Public Water Connected |
| currentPrice: | 195000 |
| drivewayType: | Private, Asphalt |
| heatFuelType: | Electric, Natural Gas |
| milRateTotal: | 40.67 |
| neighborhood: | N/A |
| sewageSystem: | Public Sewer Connected |
| assessedValue: | 125670 |
| coolingSystem: | Central Air |
| financingUsed: | Conventional Fixed |
| garageParking: | Attached Garage |
| garagesNumber: | 1 |
| energyFeatures: | Storm Doors, Thermopane Windows |
| exteriorSiding: | Vinyl Siding |
| foundationType: | Concrete |
| lotDescription: | Open Lot |
| preferredPhone: | (860) 690-8869 |
| swimmingPoolYN: | no |
| fireplacesTotal: | 1 |
| nearbyAmenities: | Golf Course, Medical Facilities, Public Rec Facilities, Shopping/Mall |
| roofInformation: | Asphalt Shingle |
| yearBuiltSource: | Public Records |
| atticDescription: | Pull-Down Stairs |
| compOnlyManualYN: | no |
| elementarySchool: | Charles Wright |
| exteriorFeatures: | Awnings, Gutters, Sidewalk |
| fuelTankLocation: | Non Applicable |
| interiorFeatures: | Auto Garage Door Opener |
| underAgreementYN: | no |
| appliancesIncluded: | Gas Range, Refrigerator, Disposal |
| directWaterfrontYN: | no |
| middleJrHighSchool: | Silas Deane |
| potentialShortSale: | No |
| acceptableFinancing: | FHA, VA, CHFA |
| basementDescription: | Full With Walk-Out, Unfinished |
| hotWaterDescription: | 40 Gallon Tank, Natural Gas |
| newConstructionType: | No/Resale |
| homeWarrantyOfferedYN: | no |
| supplementCountPublic: | 1 |
| waterfrontDescription: | Not Applicable |
| possessionAvailability: | IMMEDIATE |
| sqFtEstHeatedAboveGrade: | 1169 |
| webDistributionAuthorizations: | Homes.com, IDX Sites, Realtor.com, Homesnap |
Photos
