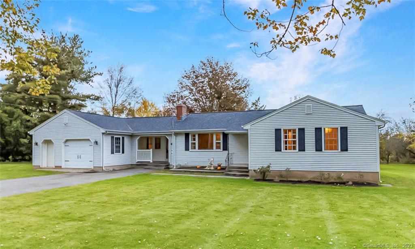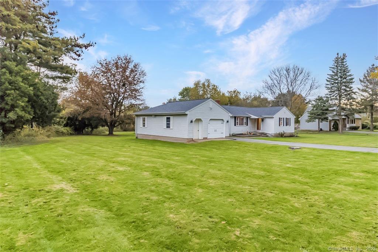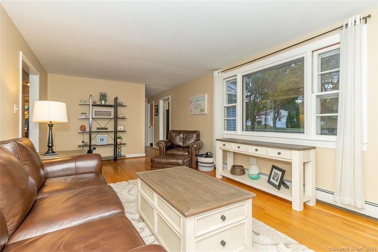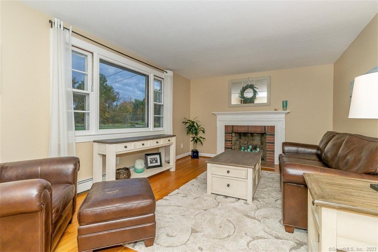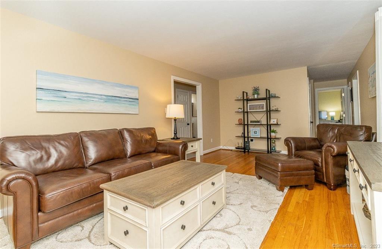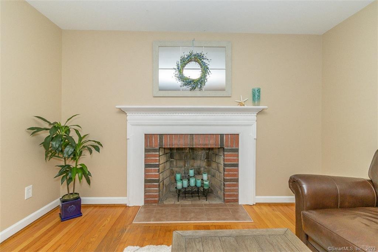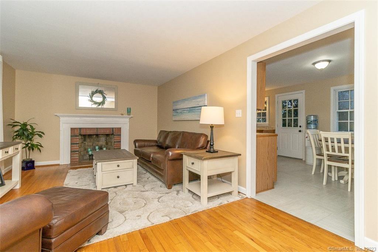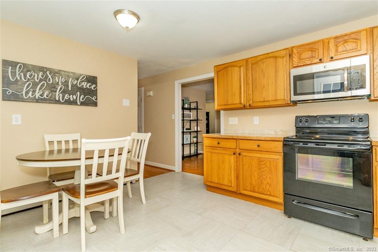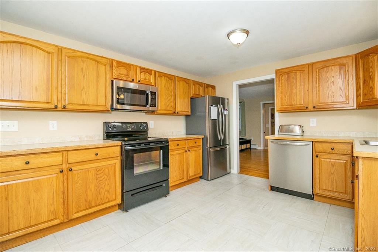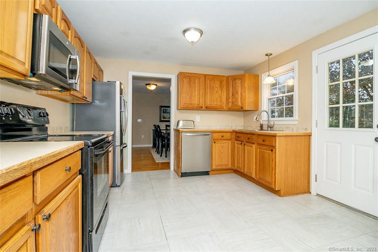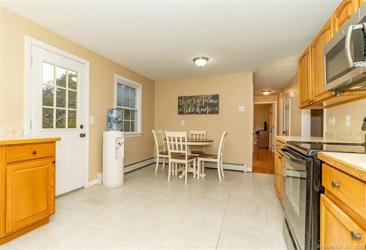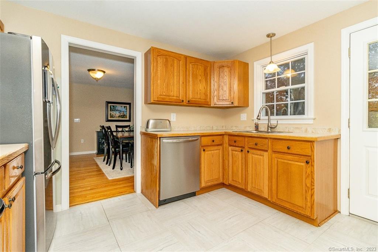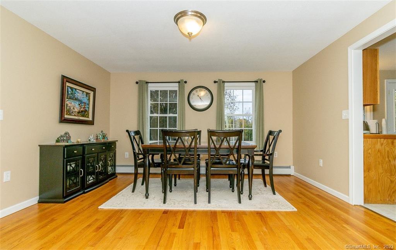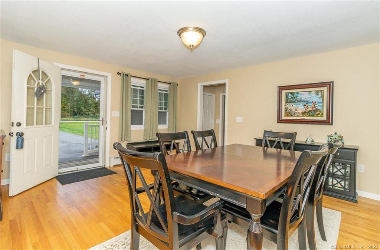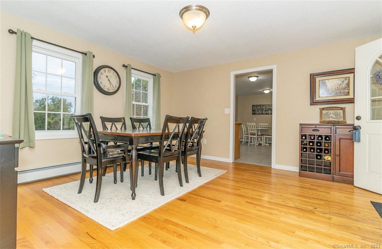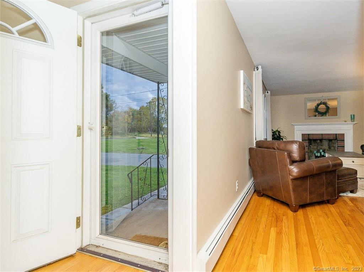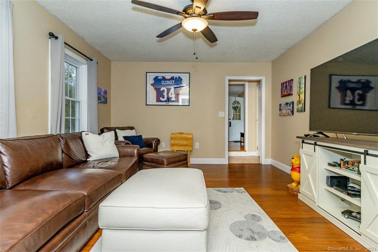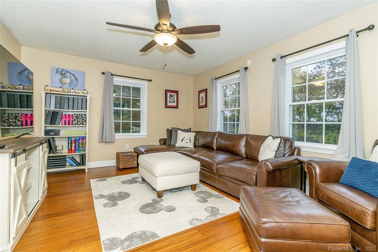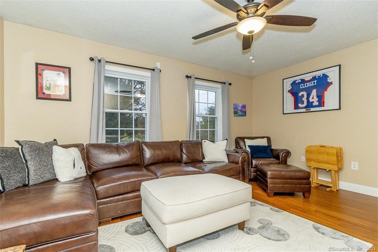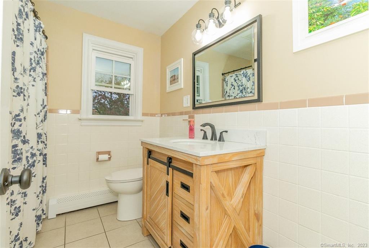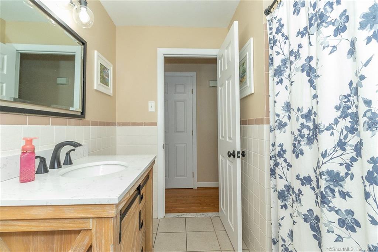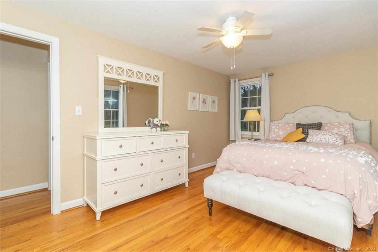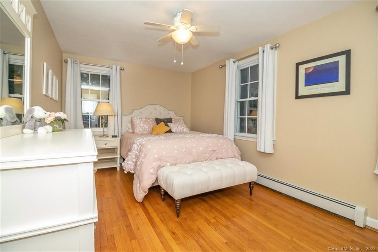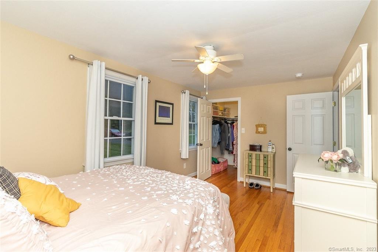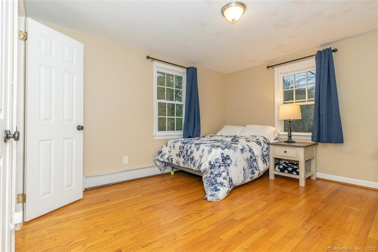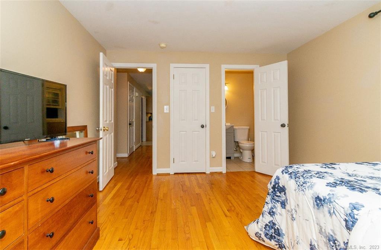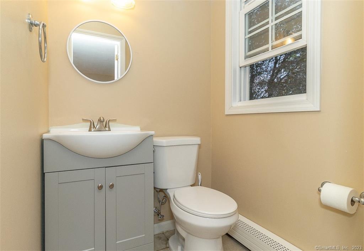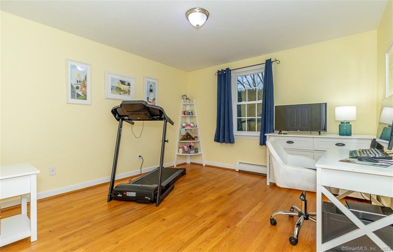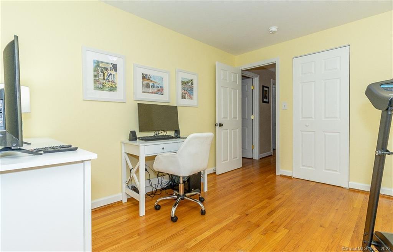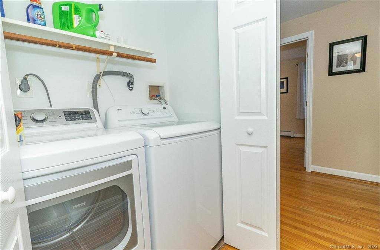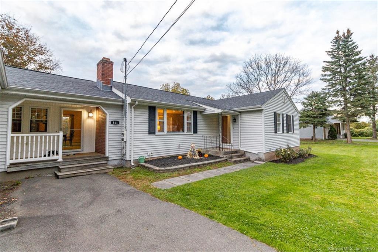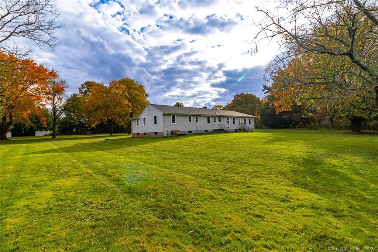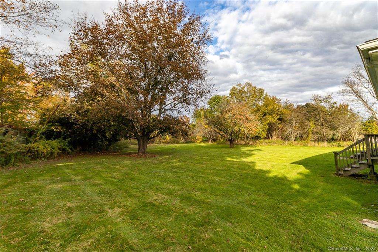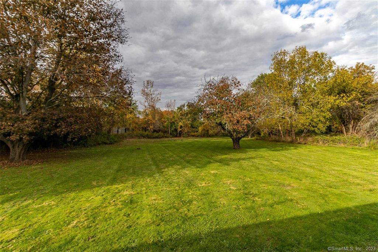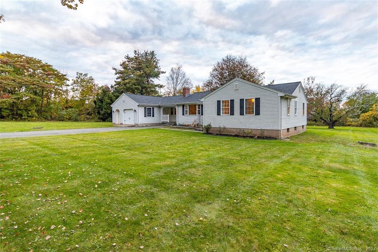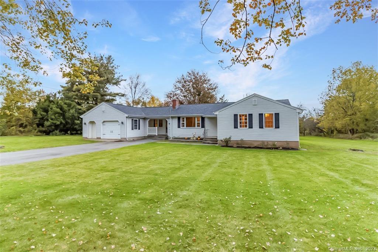841 Elm Street
Scroll

This is a terrific expanded ranch with over 1,700 square feet of main floor living space. Situated on an acre of property with a beautiful green flat lawn and pretty views from the kitchen window. This home has both a living room and a family room as well as a formal dining room and a…
Description
This is a terrific expanded ranch with over 1,700 square feet of main floor living space. Situated on an acre of property with a beautiful green flat lawn and pretty views from the kitchen window. This home has both a living room and a family room as well as a formal dining room and a large eat in kitchen. It checks a lot of boxes for those looking for one floor living with room to spread out, space to host the holidays, thoughtful main floor laundry, 3 good sized bedrooms, plus a remodeled main full bath and a half bath in the primary bedroom. Beautifully maintained and updated, with a casual modern style, a clean neutral paint palette, hardwood floors, newer thermo-pane windows, a wood burning fireplace and an attached garage. Also a bonus brand new roof and new water heater. Central to the heart of Rocky Hill and minutes to the areas best shopping and dining and I91.
View full listing detailsListing Details
| Price: | $360,000 |
|---|---|
| Address: | 841 Elm Street |
| City: | Rocky Hill |
| State: | Connecticut |
| Zip Code: | 06067 |
| MLS: | 170605087 |
| Year Built: | 1964 |
| Square Feet: | 1,738 |
| Acres: | 1 |
| Lot Square Feet: | 1 acres |
| Bedrooms: | 3 |
| Bathrooms: | 2 |
| Half Bathrooms: | 1 |
| color: | white |
|---|---|
| price: | 380000 |
| style: | Ranch |
| atticYN: | yes |
| heatType: | Baseboard |
| roomCount: | 7 |
| sqFtTotal: | 1738 |
| directions: | Per GPS |
| highSchool: | Rocky Hill |
| totalRooms: | 8 |
| acresSource: | Public Records |
| propertyTax: | 5816 |
| waterSource: | Private Well |
| currentPrice: | 380000 |
| heatFuelType: | Oil |
| milRateTotal: | 35.92 |
| neighborhood: | N/A |
| sewageSystem: | Septic |
| assessedValue: | 161910 |
| coolingSystem: | Window Unit |
| financingUsed: | FHA |
| garageParking: | Attached Garage |
| garagesNumber: | 1 |
| energyFeatures: | Thermopane Windows |
| exteriorSiding: | Vinyl Siding |
| foundationType: | Concrete |
| lotDescription: | Level Lot |
| preferredPhone: | (860) 402-9397 |
| swimmingPoolYN: | no |
| fireplacesTotal: | 1 |
| laundryRoomInfo: | Main Level |
| roofInformation: | Asphalt Shingle |
| yearBuiltSource: | Public Records |
| compOnlyManualYN: | no |
| elementarySchool: | Per Board of Ed |
| fuelTankLocation: | In Basement |
| underAgreementYN: | no |
| bankOwnedProperty: | no |
| appliancesIncluded: | Electric Range, Microwave, Dishwasher, Washer, Dryer |
| directWaterfrontYN: | no |
| potentialShortSale: | No |
| basementDescription: | Full |
| hotWaterDescription: | 40 Gallon Tank, Electric |
| laundryRoomLocation: | Hallway closet |
| newConstructionType: | No/Resale |
| homeOwnersAssocation: | no |
| homeWarrantyOfferedYN: | no |
| supplementCountPublic: | 2 |
| waterfrontDescription: | Not Applicable |
| possessionAvailability: | negotiable |
| sqFtEstHeatedAboveGrade: | 1738 |
| webDistributionAuthorizations: | IDX Sites, Realtor.com |
Photos
