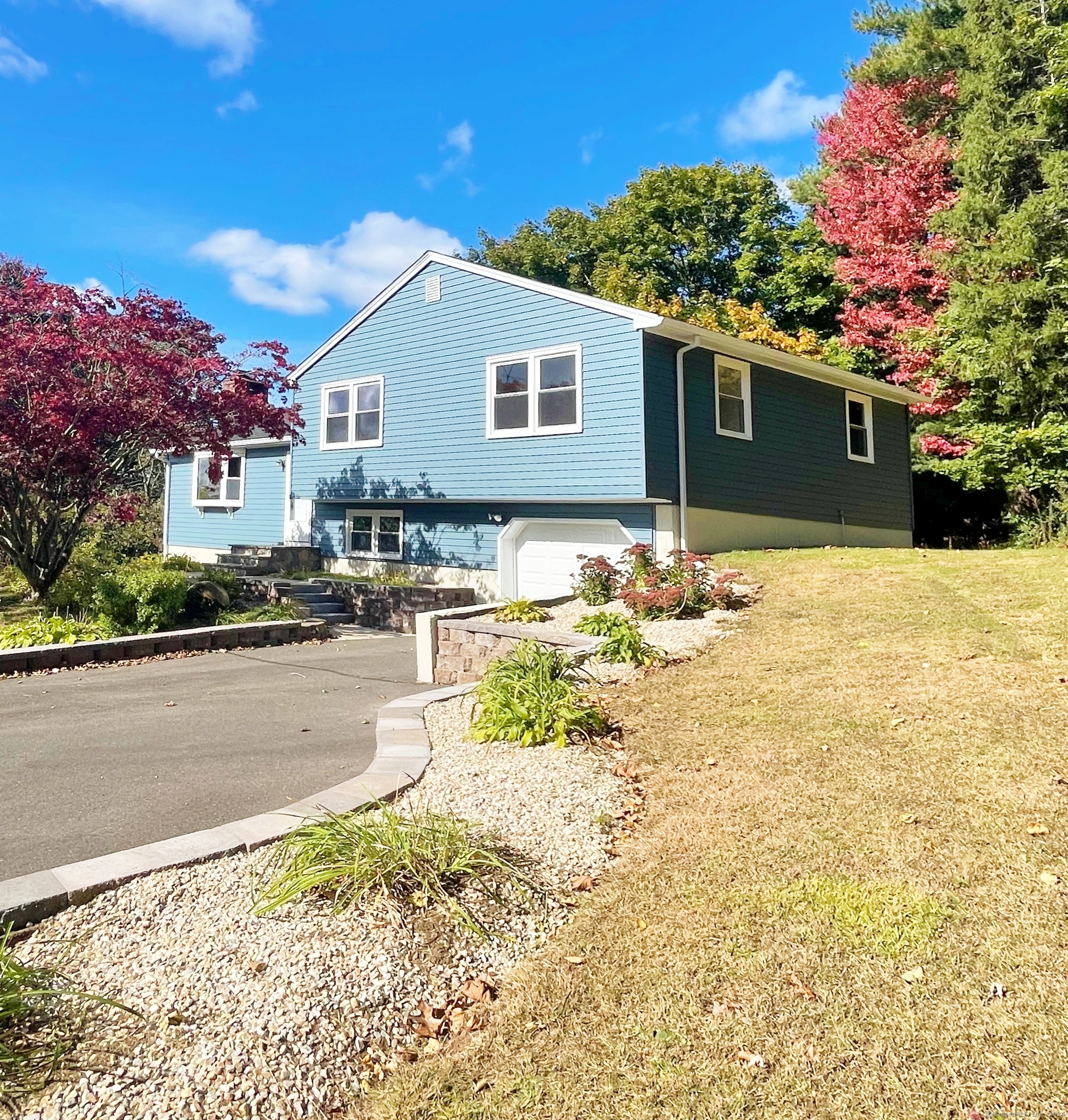85 Hacienda Circle
Scroll

Charming Split-Level Home in a Cul-de-Sac! This remodeled 3-bedroom, 2-full bath gem features an open main level with a New Kitchen and quartz countertops, leading to a New deck/Patio and private backyard. Enjoy Brand New High-Efficiency Heating Systems, Water Heater, Windows,(2024), freshly painted, and modern finishes. Upstairs, find three cozy bedrooms and a full bath,…
Description
Charming Split-Level Home in a Cul-de-Sac! This remodeled 3-bedroom, 2-full bath gem features an open main level with a New Kitchen and quartz countertops, leading to a New deck/Patio and private backyard. Enjoy Brand New High-Efficiency Heating Systems, Water Heater, Windows,(2024), freshly painted, and modern finishes. Upstairs, find three cozy bedrooms and a full bath, plus a private bath in the primary. Relax in the family room, with easy access to the laundry and garage. The Heated/Cooled lower level adds extra living space! This home offers easy access to everything you need while maintaining a peaceful, residential feel.
View full listing detailsListing Details
| Price: | $489,900 |
|---|---|
| Address: | 85 Hacienda Circle |
| City: | Southington |
| State: | Connecticut |
| Zip Code: | 06479 |
| MLS: | 24048832 |
| Year Built: | 1975 |
| Square Feet: | 1,304 |
| Acres: | 0.63 |
| Lot Square Feet: | 0.63 acres |
| Bedrooms: | 3 |
| Bathrooms: | 2 |
| color: | Slate |
|---|---|
| price: | 492200 |
| style: | Split Level |
| atticYN: | yes |
| taxYear: | July 2024-June 2025 |
| heatType: | Hot Air |
| sqFtTotal: | 2126 |
| directions: | 1.Meriden Waterbury Tpke, Turn Right-South End Rd, Turn Right-Savage St., Turn Right - Hacienda Circle. 2. Meriden Ave., Turn Right- Savage St., Turn Left- Hacienda Circle. |
| highSchool: | Southington |
| totalRooms: | 6 |
| acresSource: | Public Records |
| propertyTax: | 5484 |
| waterSource: | Public Water Connected |
| currentPrice: | 492200 |
| heatFuelType: | Natural Gas |
| milRateTotal: | 31.44 |
| neighborhood: | Plantsville |
| sewageSystem: | Public Sewer Connected |
| assessedValue: | 174420 |
| coolingSystem: | Central Air |
| financingUsed: | Conventional Fixed |
| garageParking: | Attached Garage, Under House Garage |
| garagesNumber: | 1 |
| exteriorSiding: | Aluminum |
| foundationType: | Concrete |
| lotDescription: | Treed, On Cul-De-Sac |
| preferredPhone: | (860) 997-6647 |
| swimmingPoolYN: | no |
| fireplacesTotal: | 1 |
| laundryRoomInfo: | Lower Level |
| nearbyAmenities: | Golf Course, Park |
| roofInformation: | Asphalt Shingle |
| sqFtDescription: | Finished Heated/Cooled Lower Level 416 SqFt |
| yearBuiltSource: | Public Records |
| atticDescription: | Crawl Space, Access Via Hatch |
| compOnlyManualYN: | no |
| elementarySchool: | South End |
| exteriorFeatures: | Deck, Garden Area, French Doors |
| interiorFeatures: | Open Floor Plan |
| bankOwnedProperty: | no |
| appliancesIncluded: | Microwave, Dishwasher, Disposal |
| directWaterfrontYN: | no |
| potentialShortSale: | No |
| basementDescription: | Full, Heated, Storage, Cooled, Interior Access, Partially Finished |
| hotWaterDescription: | Natural Gas, Domestic |
| laundryRoomLocation: | Laundry/Mud Room. 7x16 |
| newConstructionType: | No/Resale |
| homeOwnersAssocation: | no |
| homeWarrantyOfferedYN: | no |
| supplementCountPublic: | 1 |
| waterfrontDescription: | Not Applicable |
| possessionAvailability: | Immidiate |
| sqFtEstHeatedAboveGrade: | 1710 |
| sqFtEstHeatedBelowGrade: | 416 |
| webDistributionAuthorizations: | RPR, IDX Sites, Realtor.com |
Photos


Data services provided by IDX Broker
