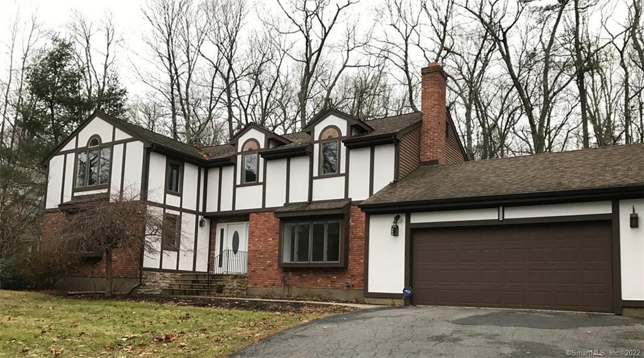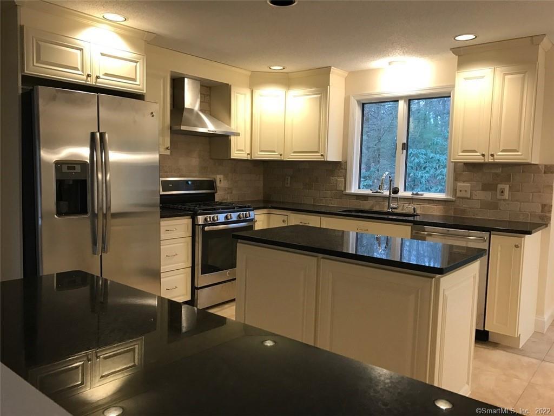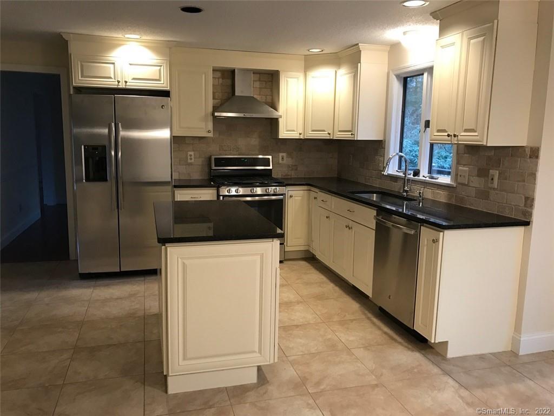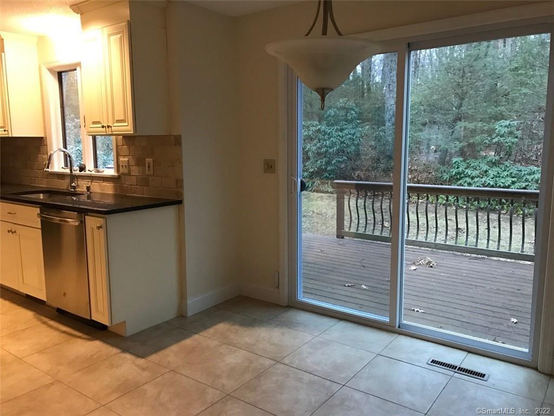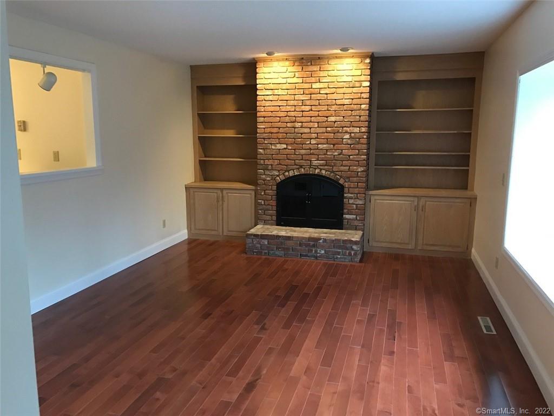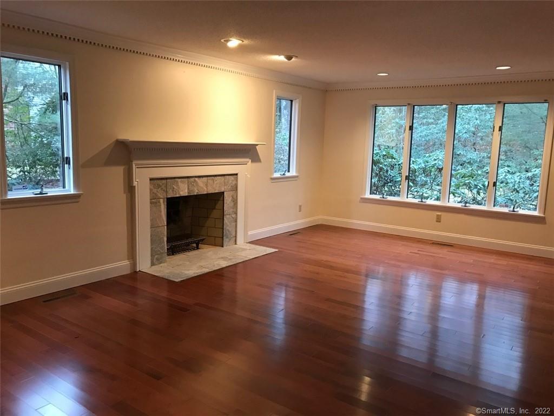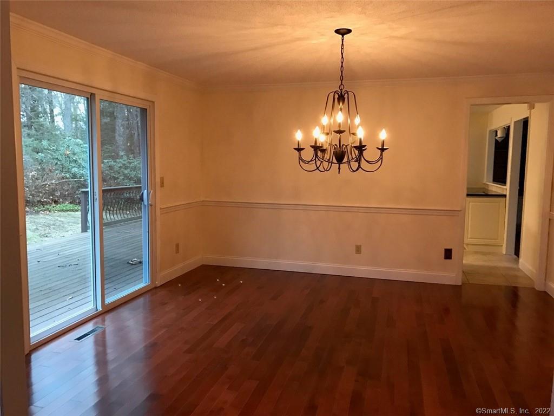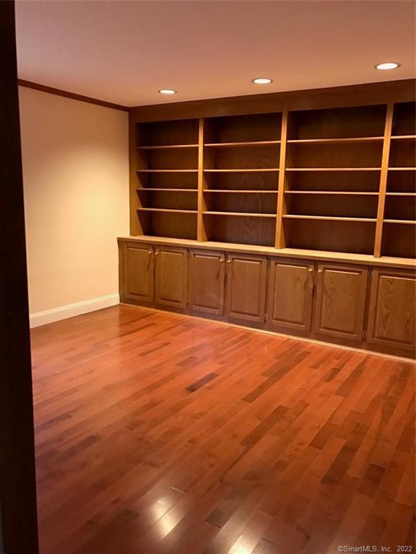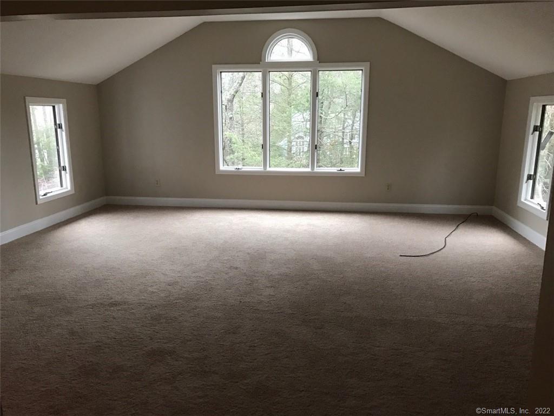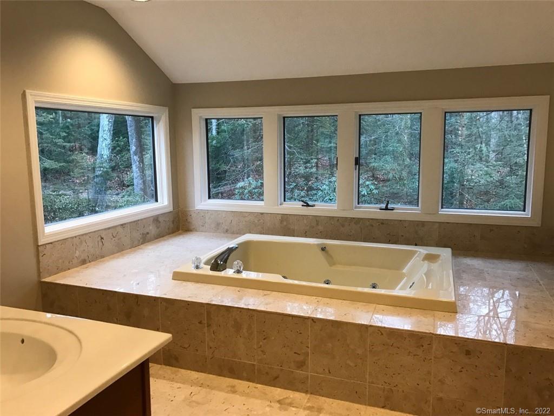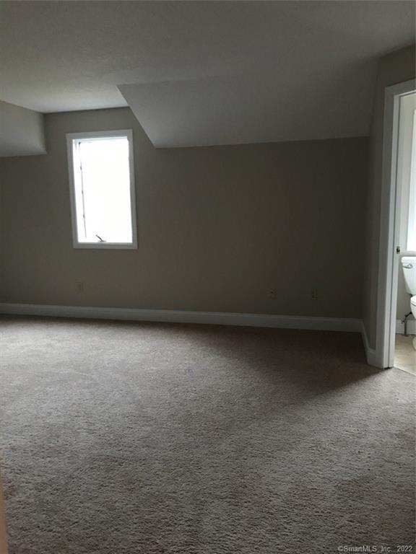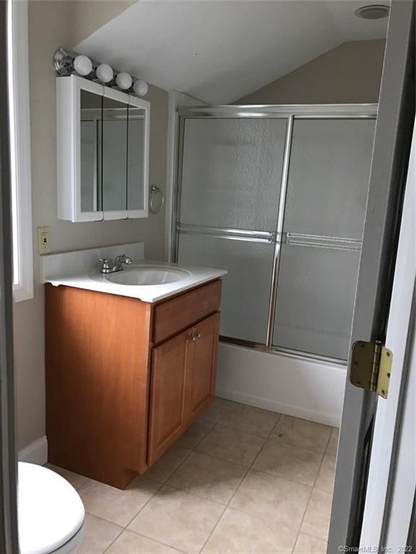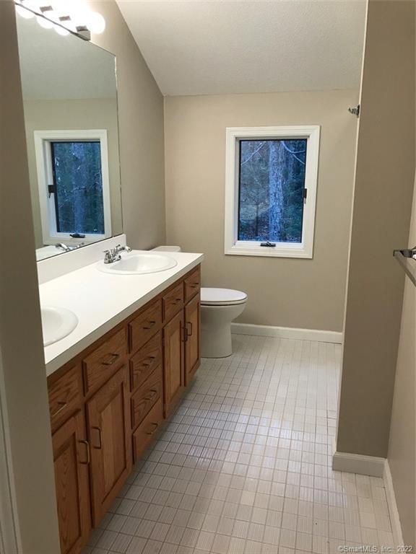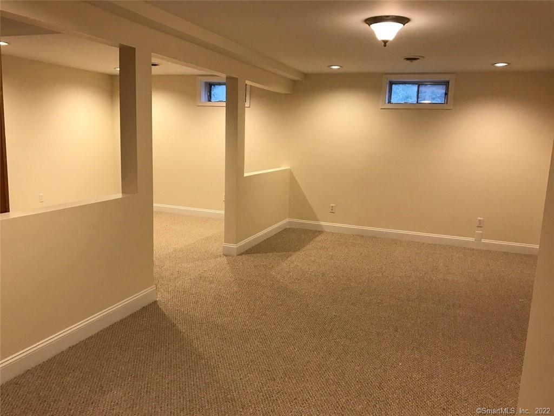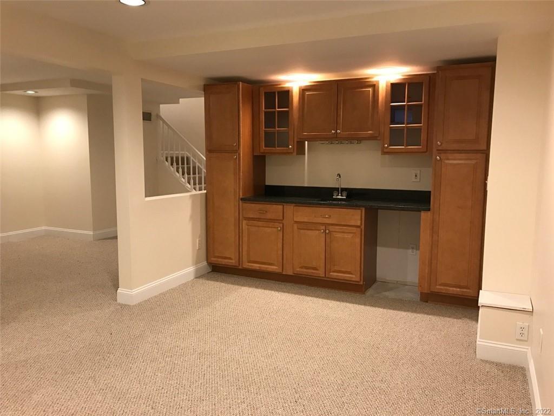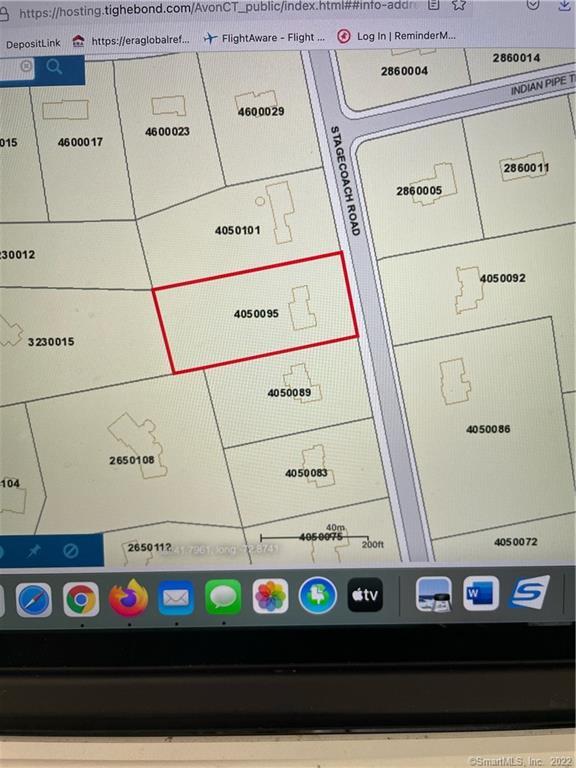95 Stagecoach Road
Scroll

This beautiful 3200+ sq ft home is set back from the road with trees that provide privacy. It is move in ready and located in a convenient welcoming Avon neighborhood. As you enter the front door you are welcomed by gleaming hardwood floors and spacious rooms. The first floor consists of a lovely eat in…
Description
This beautiful 3200+ sq ft home is set back from the road with trees that provide privacy. It is move in ready and located in a convenient welcoming Avon neighborhood. As you enter the front door you are welcomed by gleaming hardwood floors and spacious rooms. The first floor consists of a lovely eat in kitchen with island, sliders to oversized deck and level back yard, sunken family room with a warm brick fireplace, office/library with bookshelves, a light bright living room with dental molding and beautifully mantled fireplace and a bright spacious dining room. The upstairs has a very spacious owners suite, large princess suite with attached bath and two more generous bedrooms that share the hall bath. In this work from home/school environment you can find privacy and a space to zoom. Not to be overlooked is the bright finished lower level that has a wet bar and cabinets. This great home has a newer furnace and a central vacuum. Please follow CDC guidelines while showing, wear a mask and do not use bathrooms. Please remove shoes or use shoe covers.
(Be advised that painting is in progress)
Listing Details
| Price: | $545,000 |
|---|---|
| Address: | 95 Stagecoach Road |
| City: | Avon |
| State: | Connecticut |
| Zip Code: | 06001 |
| MLS: | 170460079 |
| Year Built: | 1985 |
| Square Feet: | 3,296 |
| Acres: | 1.16 |
| Lot Square Feet: | 1.16 acres |
| Bedrooms: | 4 |
| Bathrooms: | 5 |
| Half Bathrooms: | 2 |
| color: | Cream |
|---|---|
| price: | 545000 |
| style: | Colonial, Tudor |
| atticYN: | yes |
| taxYear: | July 2021-June 2022 |
| heatType: | Hot Air |
| roomCount: | 10 |
| sqFtTotal: | 3900 |
| directions: | Country Club Rd, Woodmont Rd or Juniper to Stagecoach |
| highSchool: | Avon |
| totalRooms: | 9 |
| acresSource: | Public Records |
| propertyTax: | 11067 |
| waterSource: | Public Water Connected |
| currentPrice: | 545000 |
| heatFuelType: | Oil, Propane |
| milRateTotal: | 34.21 |
| neighborhood: | N/A |
| sewageSystem: | Public Sewer Connected |
| assessedValue: | 323490 |
| coolingSystem: | Central Air |
| financingUsed: | Cash |
| garageParking: | Attached Garage |
| garagesNumber: | 2 |
| energyFeatures: | Programmable Thermostat, Thermopane Windows |
| exteriorSiding: | Wood |
| foundationType: | Concrete |
| lotDescription: | Level Lot |
| preferredPhone: | (860) 601-8624 |
| swimmingPoolYN: | no |
| fireplacesTotal: | 2 |
| laundryRoomInfo: | Main Level |
| nearbyAmenities: | Golf Course, Library, Private School(s), Shopping/Mall |
| roofInformation: | Asphalt Shingle |
| yearBuiltSource: | Public Records |
| atticDescription: | Access Via Hatch |
| compOnlyManualYN: | no |
| elementarySchool: | Roaring Brook |
| exteriorFeatures: | Deck |
| fuelTankLocation: | In Basement |
| interiorFeatures: | Auto Garage Door Opener, Cable - Available, Central Vacuum, Humidifier, Security System |
| underAgreementYN: | no |
| appliancesIncluded: | Gas Range, Range Hood, Refrigerator, Dishwasher, Disposal, Washer, Electric Dryer |
| directWaterfrontYN: | no |
| potentialShortSale: | No |
| acceptableFinancing: | FHA, VA, CHFA |
| basementDescription: | Full |
| hotWaterDescription: | 40 Gallon Tank |
| newConstructionType: | No/Resale |
| homeWarrantyOfferedYN: | no |
| supplementCountPublic: | 2 |
| waterfrontDescription: | Not Applicable |
| possessionAvailability: | immediatly |
| sqFtEstHeatedAboveGrade: | 3296 |
| sqFtEstHeatedBelowGrade: | 604 |
| webDistributionAuthorizations: | Homes.com, IDX Sites, Realtor.com, Homesnap |
Photos
